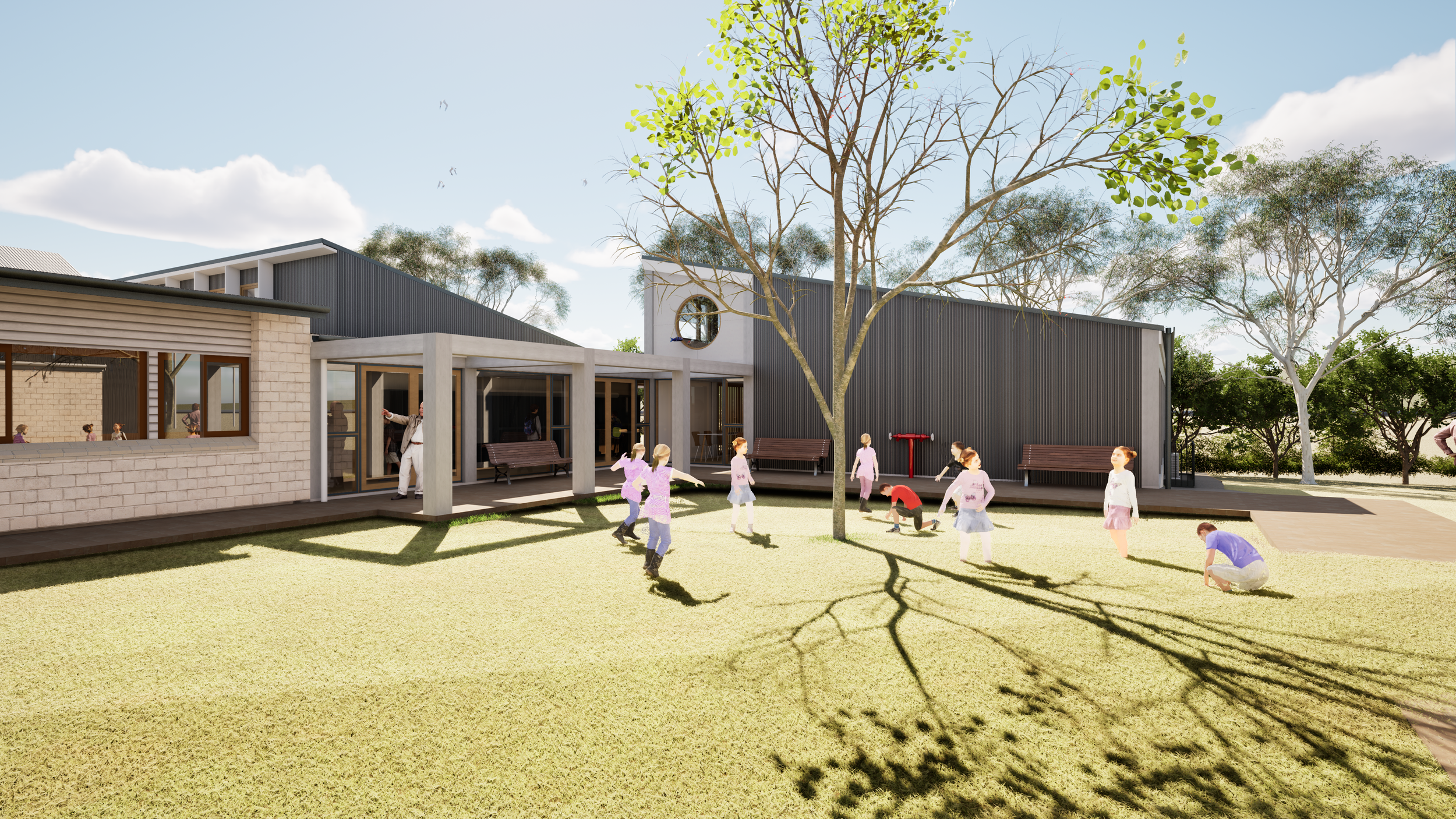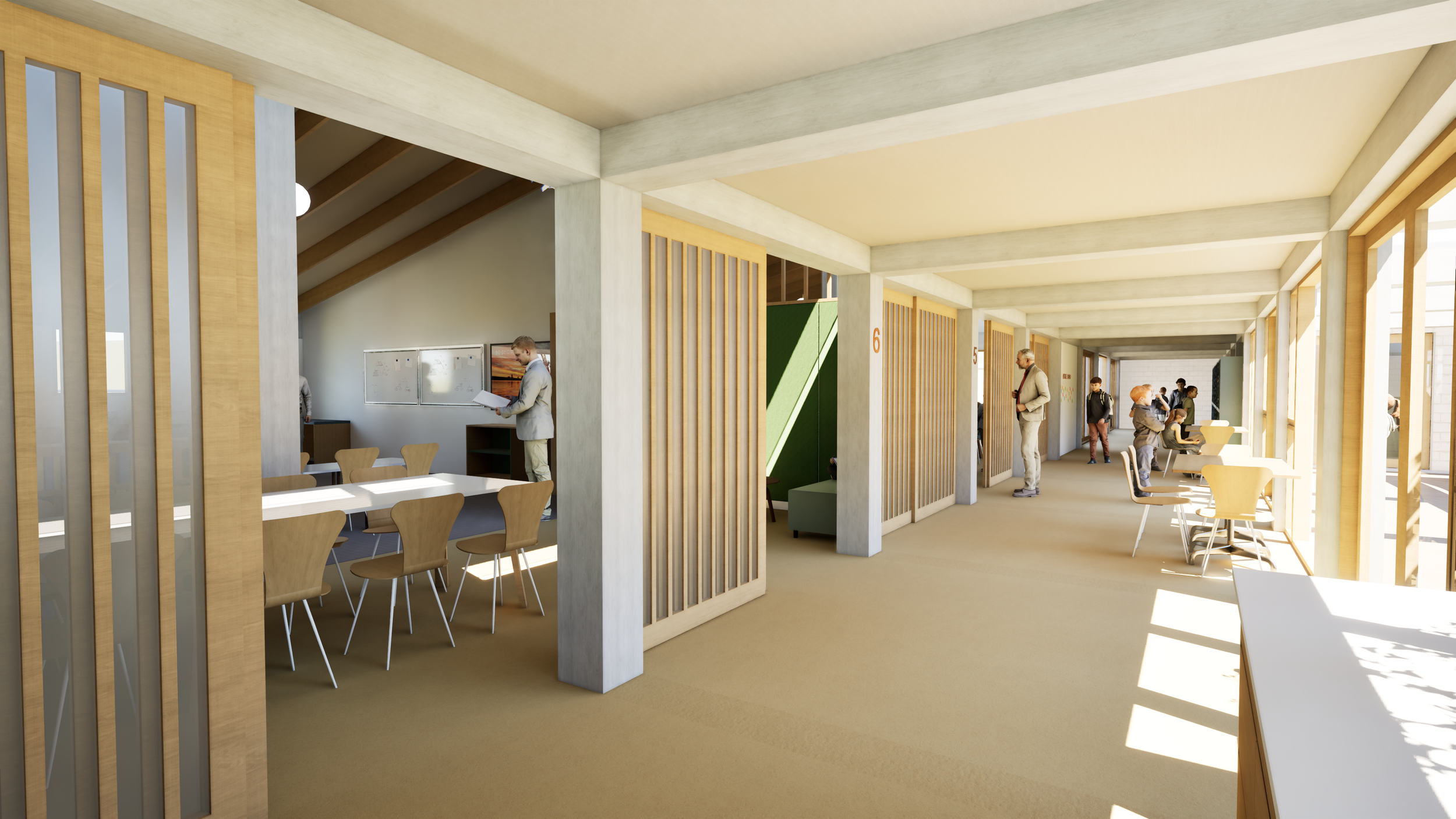St. John’s Lutheran Primary School
The school needs two new classrooms to replace a temporary classroom. A master plan was developed for the whole school. The existing library was an infill space that created lots of internal gutters prone to leaking. The design solves the problem with an internal courtyard garden, increasing light and fresh air to the adjacent classrooms.
The two new classrooms were designed to maximise north sunlight and create a wind-protected courtyard for the senior students’ use. The construction is a prefabricated laminated timber frame, SIP infill walls and a concrete slab for thermal mass. Lots of natural materials, natural light, and fresh air.
Two classrooms are converted into new S.T.E.M. room for Art & Technology exploration and learning. The classrooms spill out into the new courtyard to extend the teaching to the outside environment.






